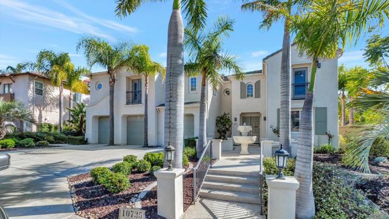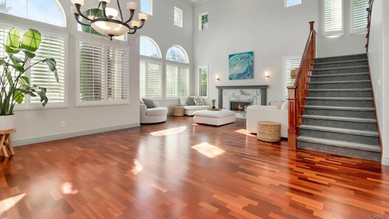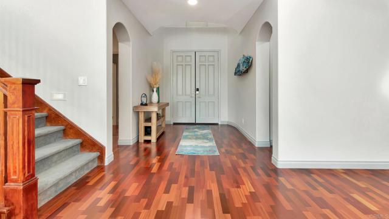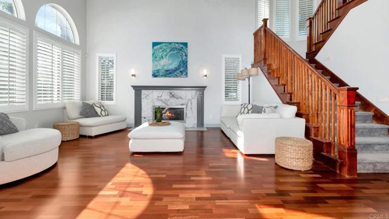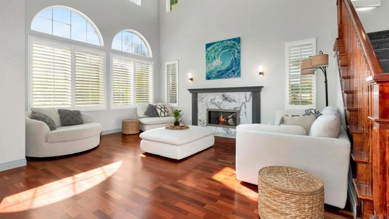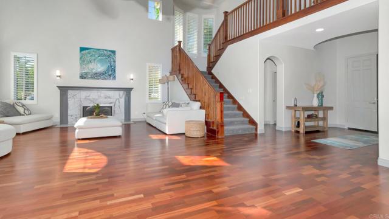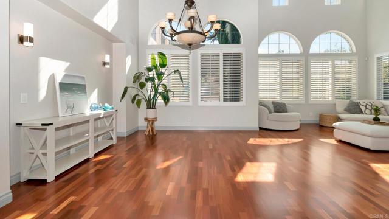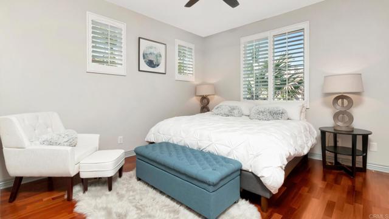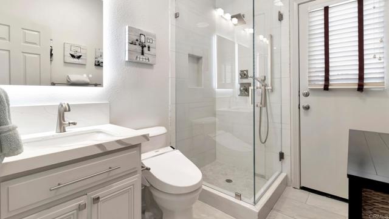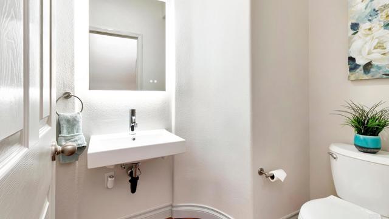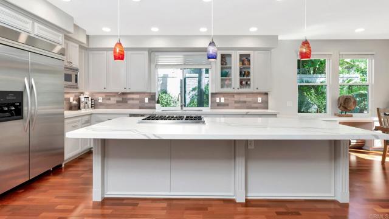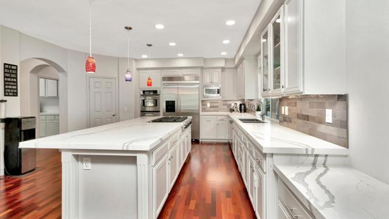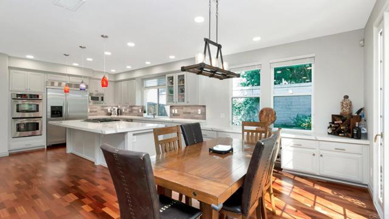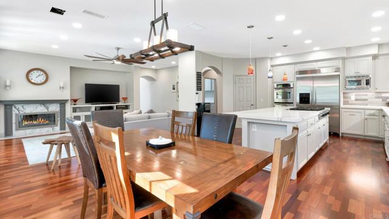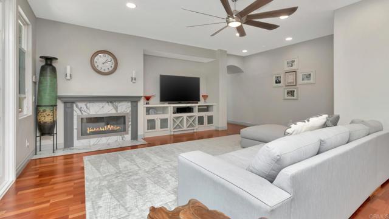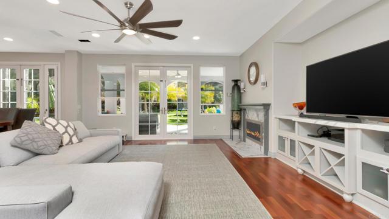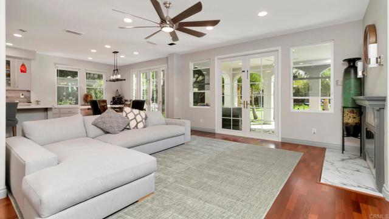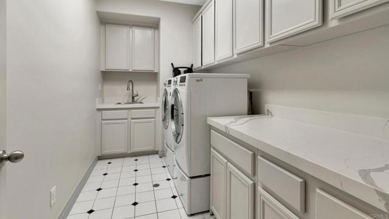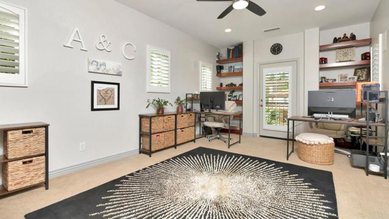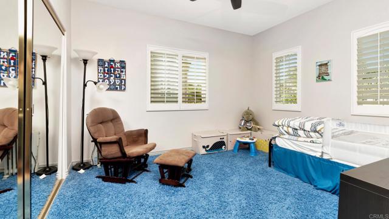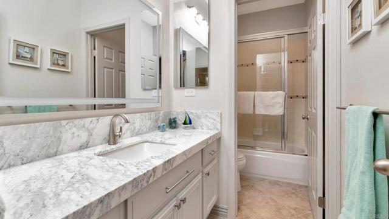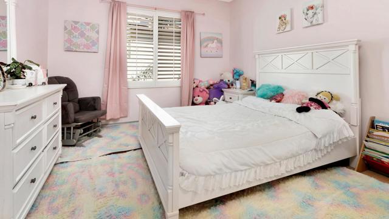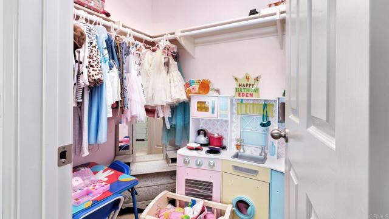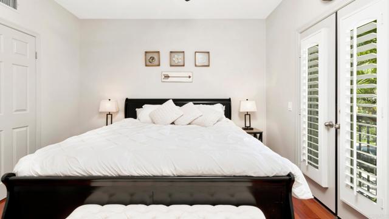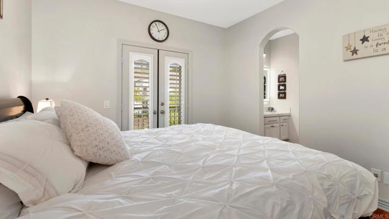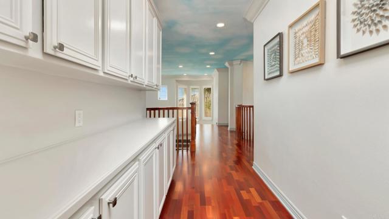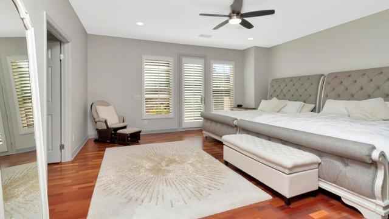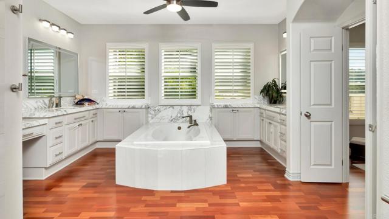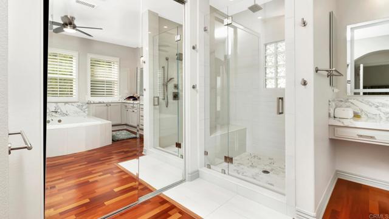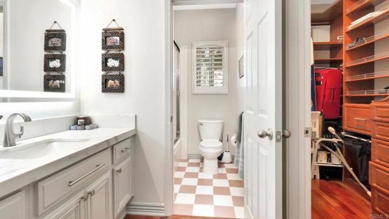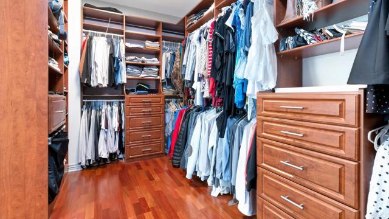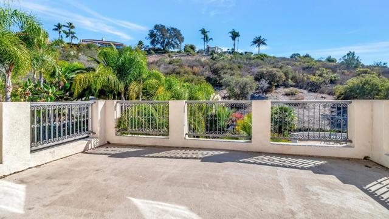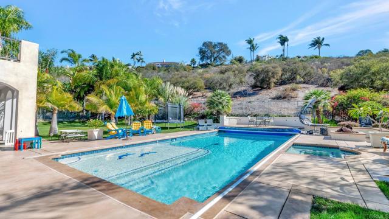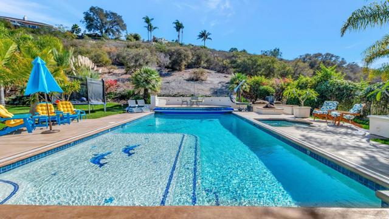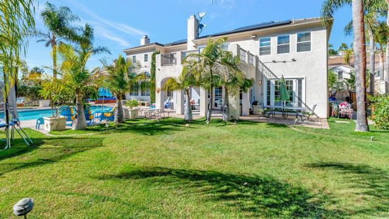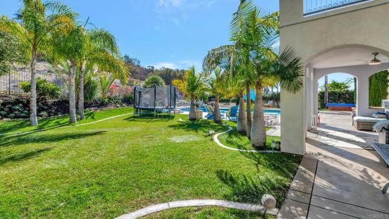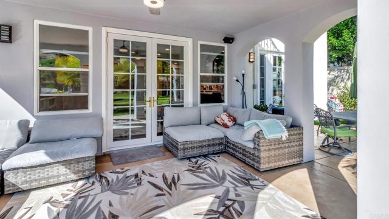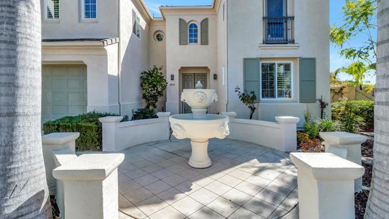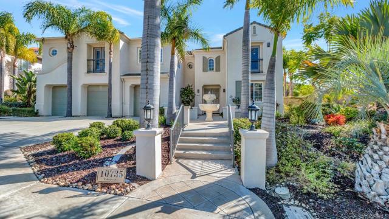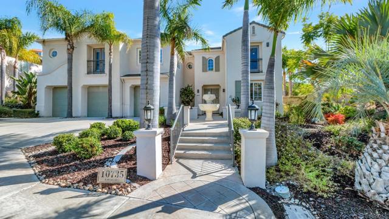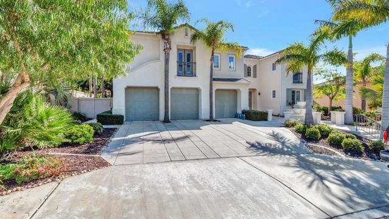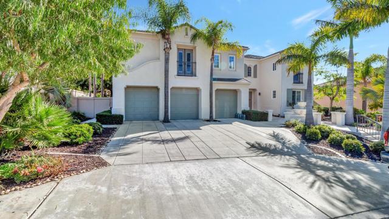10735 Edenoaks St | SCRIPPS MIRAMAR (92131)
Sellers to entertain offers between $2,799,000 - $2,899,000. Experience the charm of Scripps Ranch in this exquisite residence. Inside, be greeted by soaring vaulted ceilings and expansive windows that flood the space with natural light and refreshing breezes. Brazilian cherry flooring throughout the home. Two cozy fireplaces, cherry finished maple cabinets, and plantation shutters throughout. A private guest suite on the entry level boasts its own separate entrance for added convenience. Entry level also includes spacious laundry room. This stunning chef's kitchen has been completely transformed with elegant finished cabinets, a stylish backsplash, and a luxurious quartz one slab island and countertops. The space boasts stainless steel appliances for a seamless cooking experience.. Upstairs you will find 3 bedrooms with their own balcony access. Primary bedroom has large deck attached to enjoy a morning cup of coffee. Recent renovations totaling over $350,000 include exquisitely remodeled bathrooms adorned with marble and new tiles, elevating the home's aesthetic. The backyard is a masterpiece, featuring refinished concrete, a Pebble Tech pool with a spacious Baja shelf for ultimate relaxation and resort feeling, an electric pool cover that conserves heat, eliminating the need for pool heating during the summer and minimizing it in the winter. The addition of a high-efficiency pool heater and paid-off solar panels enhance the property's energy. Host delightful cookouts with the built-in BBQ and relax under the covered patio featuring a built-in ceiling fan. The lush landsc SDMLS 306147134
Directions to property: Cross St: Semillon Blvd

