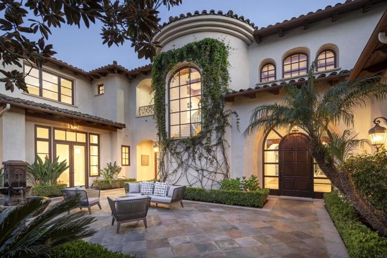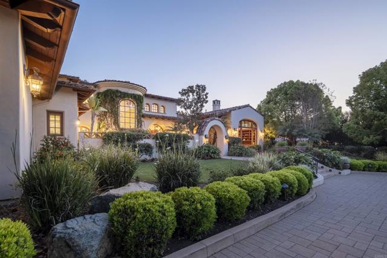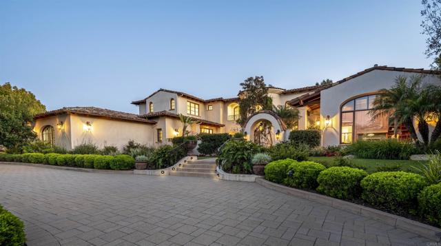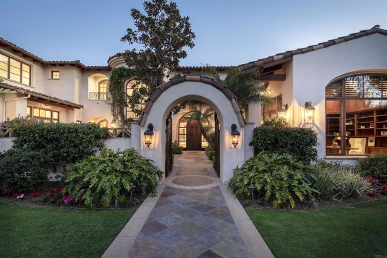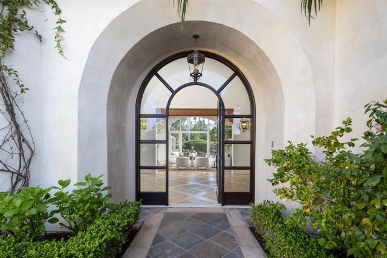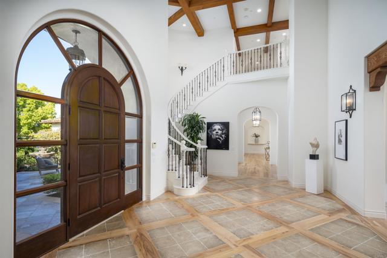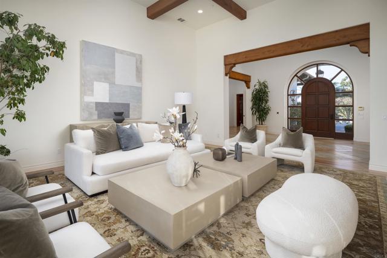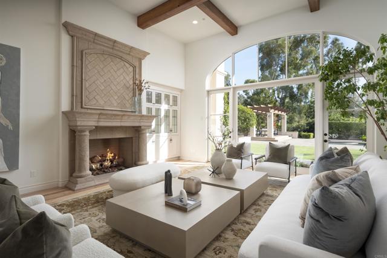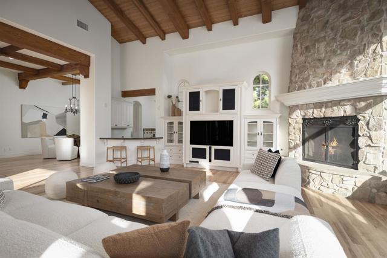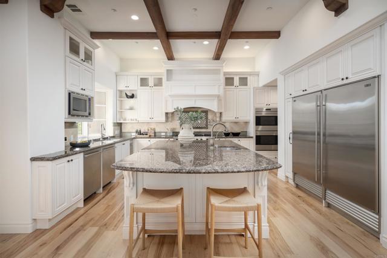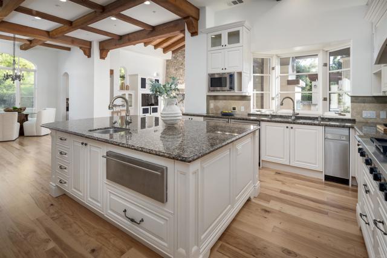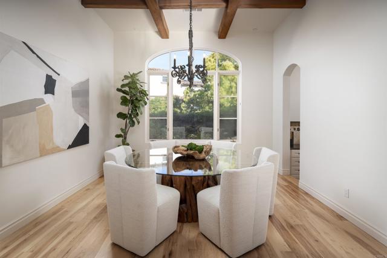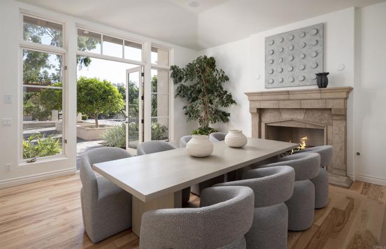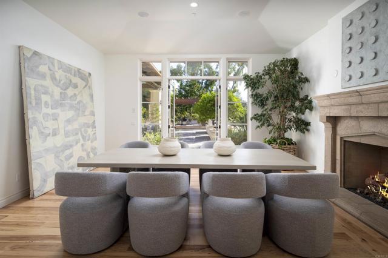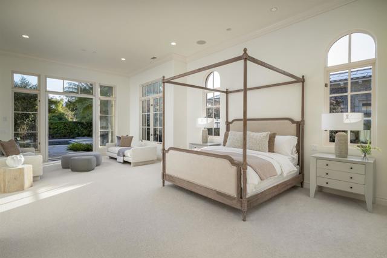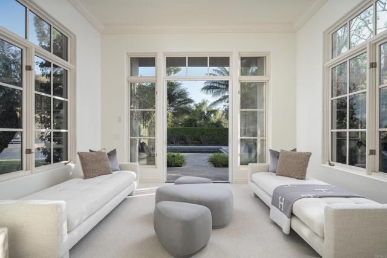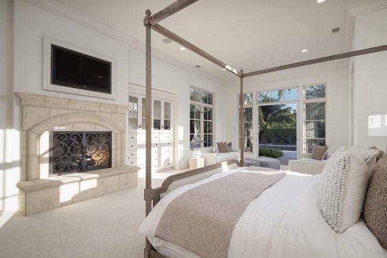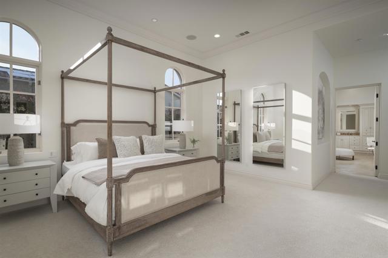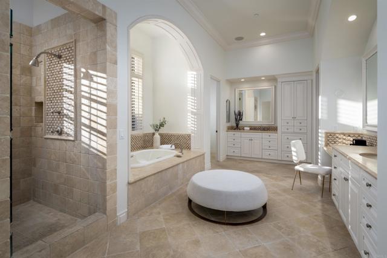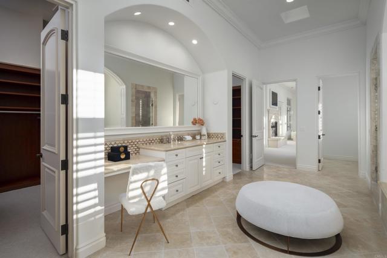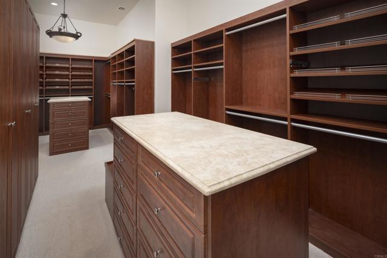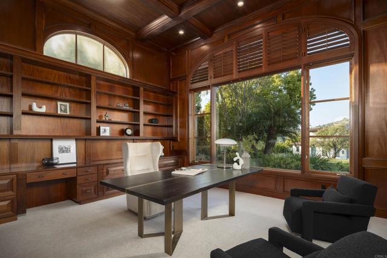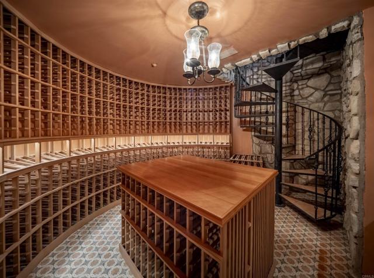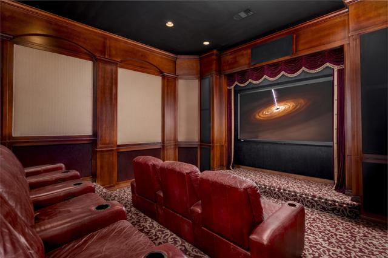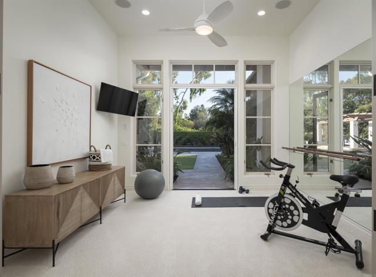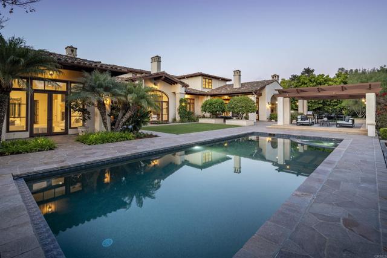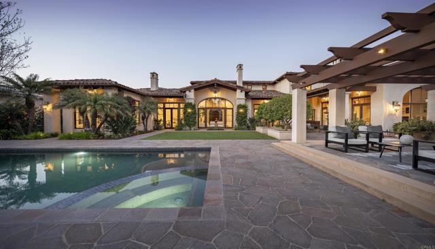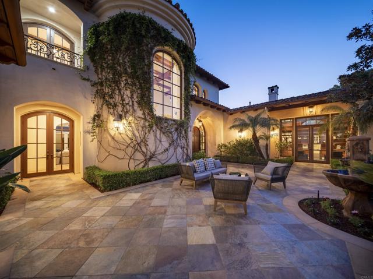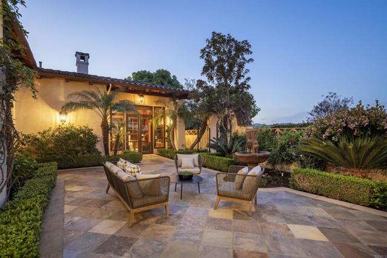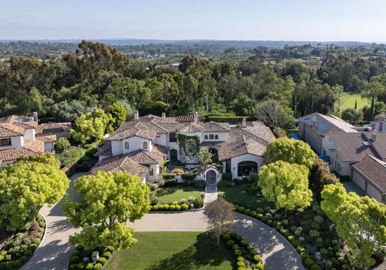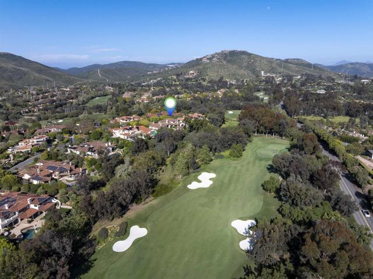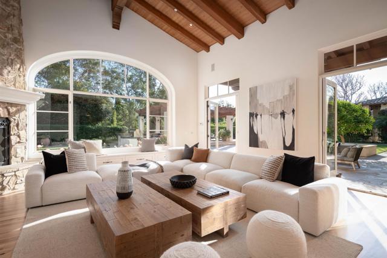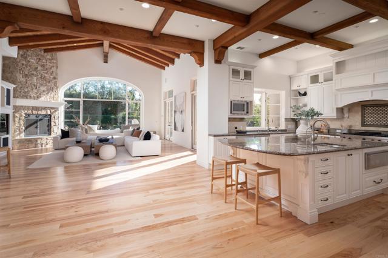6725 Calle Ponte Bella | RANCHO SANTA FE (92091) The Bridges
Nestled within the exclusive guard-gated golf and tennis community of The Bridges at Rancho Santa Fe and located on the south facing 17th fairway this property presents a warm and comfortable ambiance with just the right amount of luxury. Recently revitalized to incorporate a neutral color palette the exceptional 8,650 sq ft of living space sits on a generous .74 acre parcel where indoor and outdoor spaces blend harmoniously to create an exciting ambiance. Greeted by an elegant two-story foyer, a spiral staircase and soaring ceilings set the tone for homes flexibility of design. A smooth transition presents the sunlit living room featuring a soaring stone fireplace, complimented with rich wood beams and wide arching windows that frame the lushly planted outdoors. The heart of the home is the great room and well-appointed exhibition kitchen featuring top-tier appliances, a generous center island and expansive seating for both intimate gatherings and grand scale entertaining. The main floor primary suite is a sanctuary of peace and privacy complete with immediate access to the pool and spa, a luxurious bath, and generous walk-in-closets. A secondary main floor en-suite bedroom provides convenience and comfort for family members or guests. Additional main floor features include a third bedroom, generous wood-paneled office, gym, a temperature-controlled wine cellar and an in-home theater. The second level features 2 spacious bedroom suites in addition to a bonus multi-purpose gathering lounge. The outdoors features many opportunities for the enjoyment of the best year-round we SDMLS 306158212
Directions to property: Enter through The Bridges gate. Calle Ponte Bella will be your first left.

